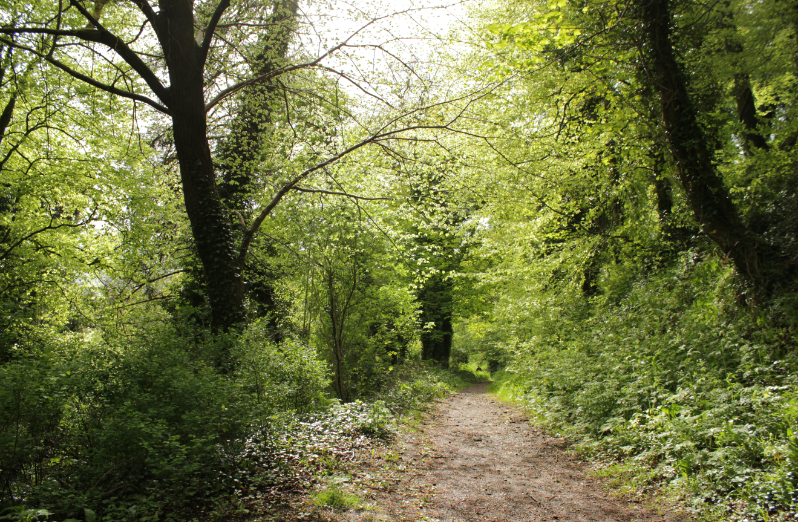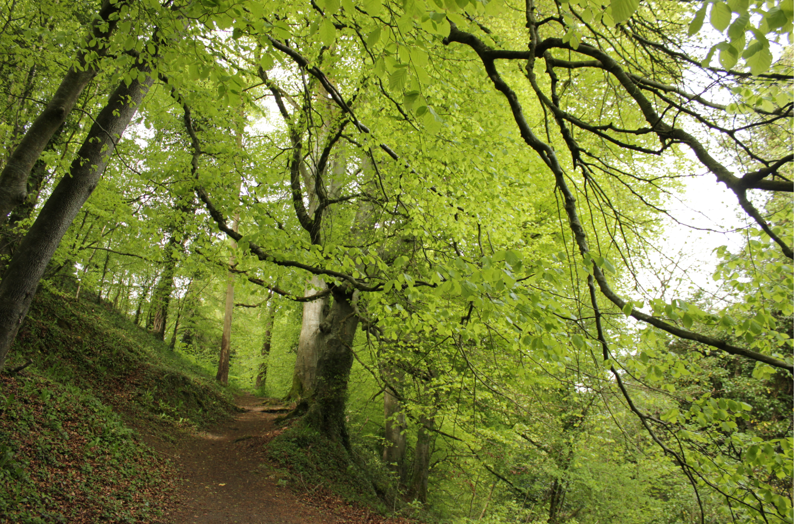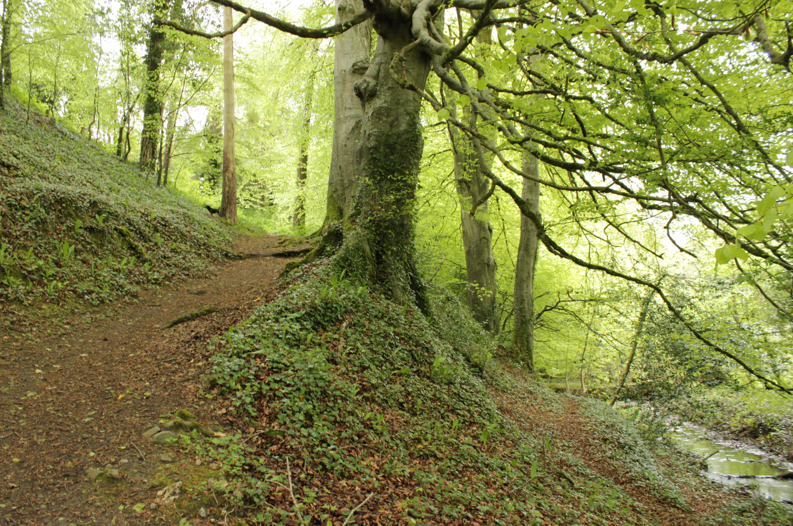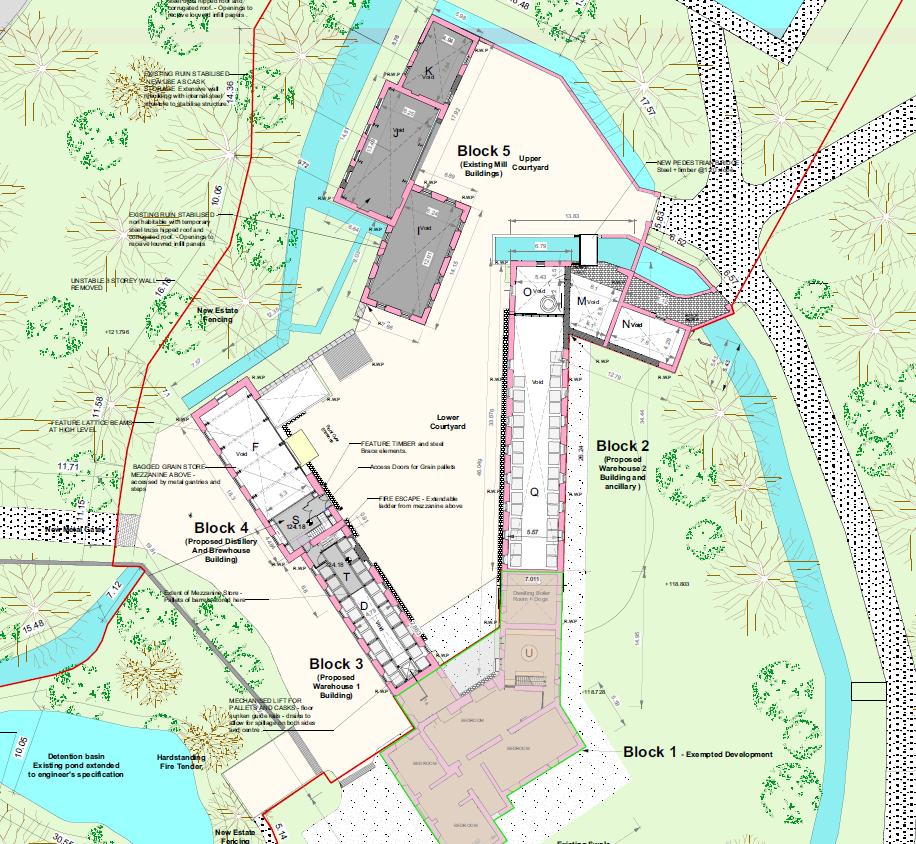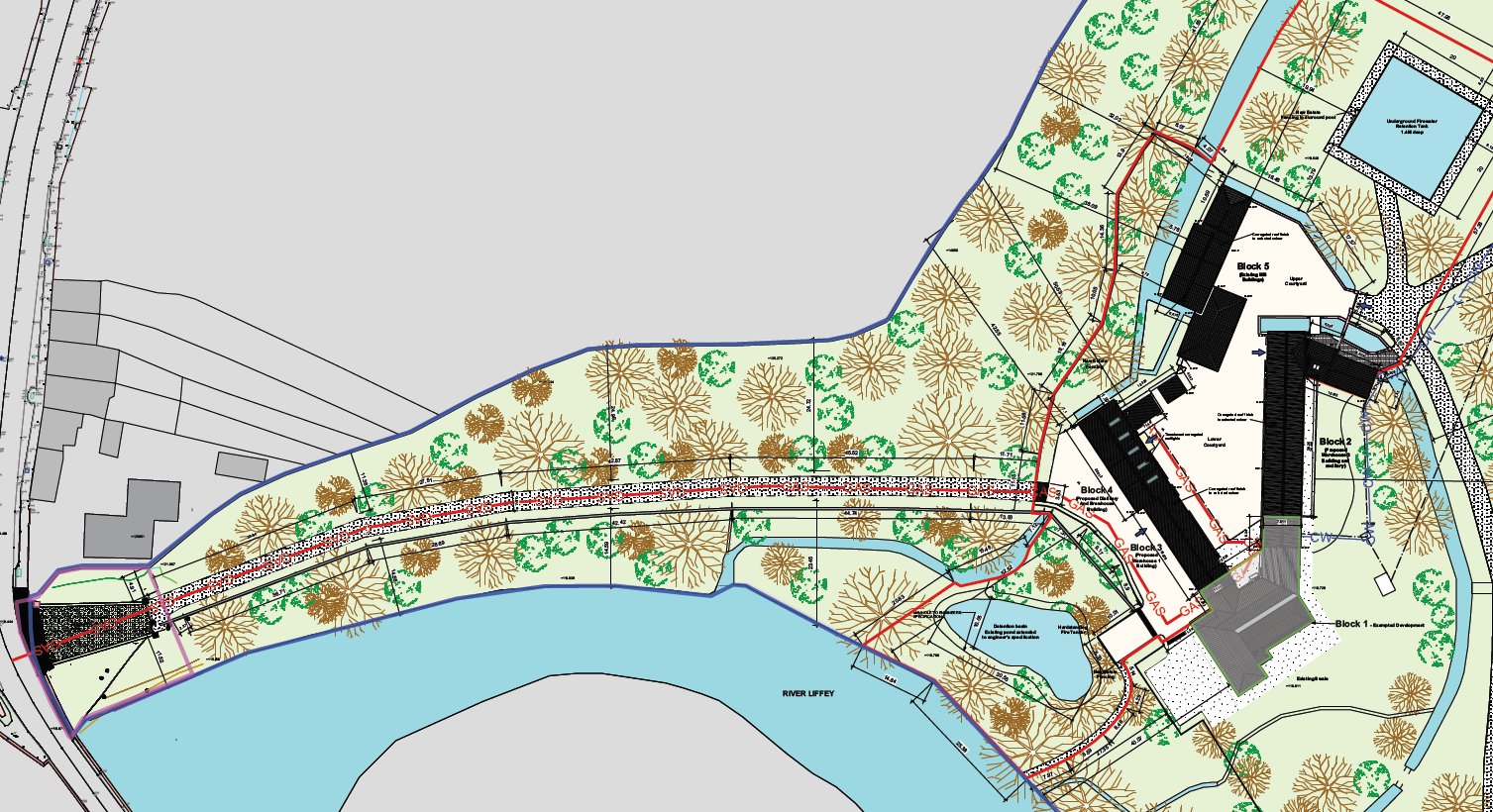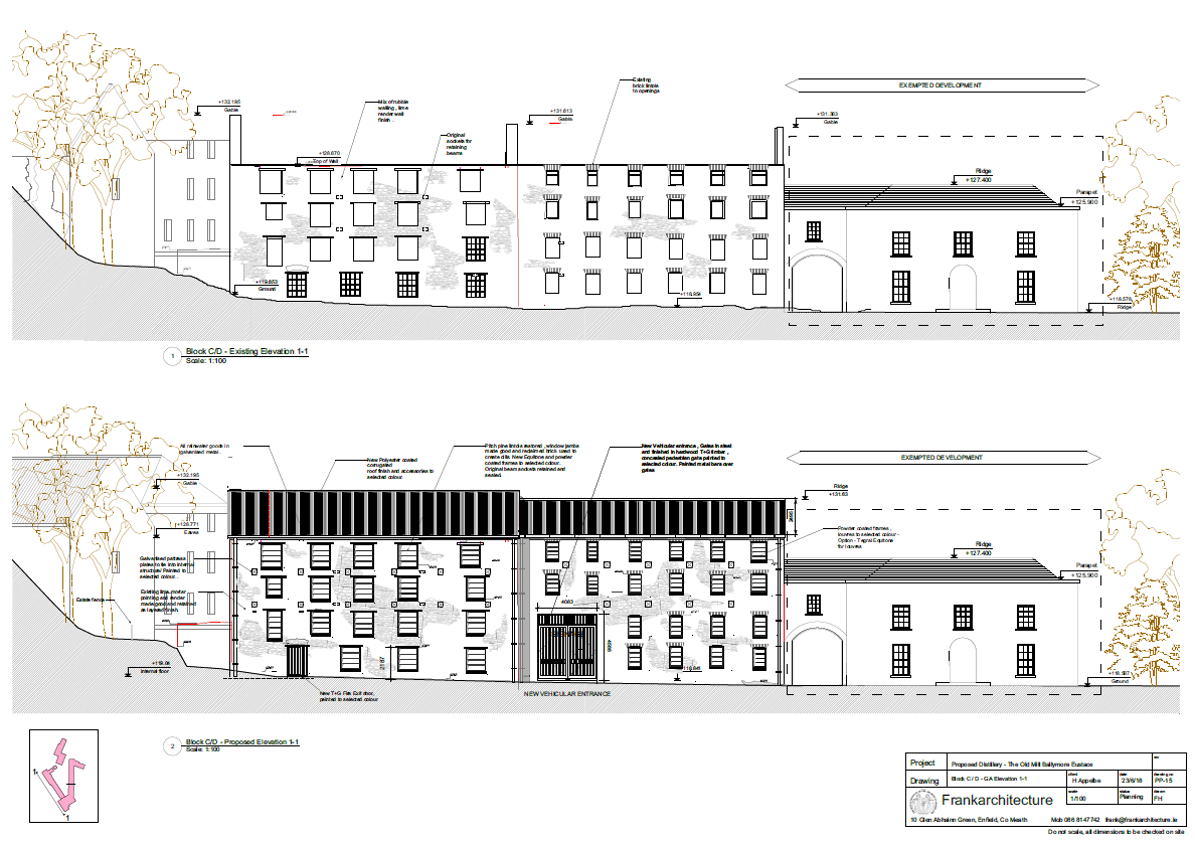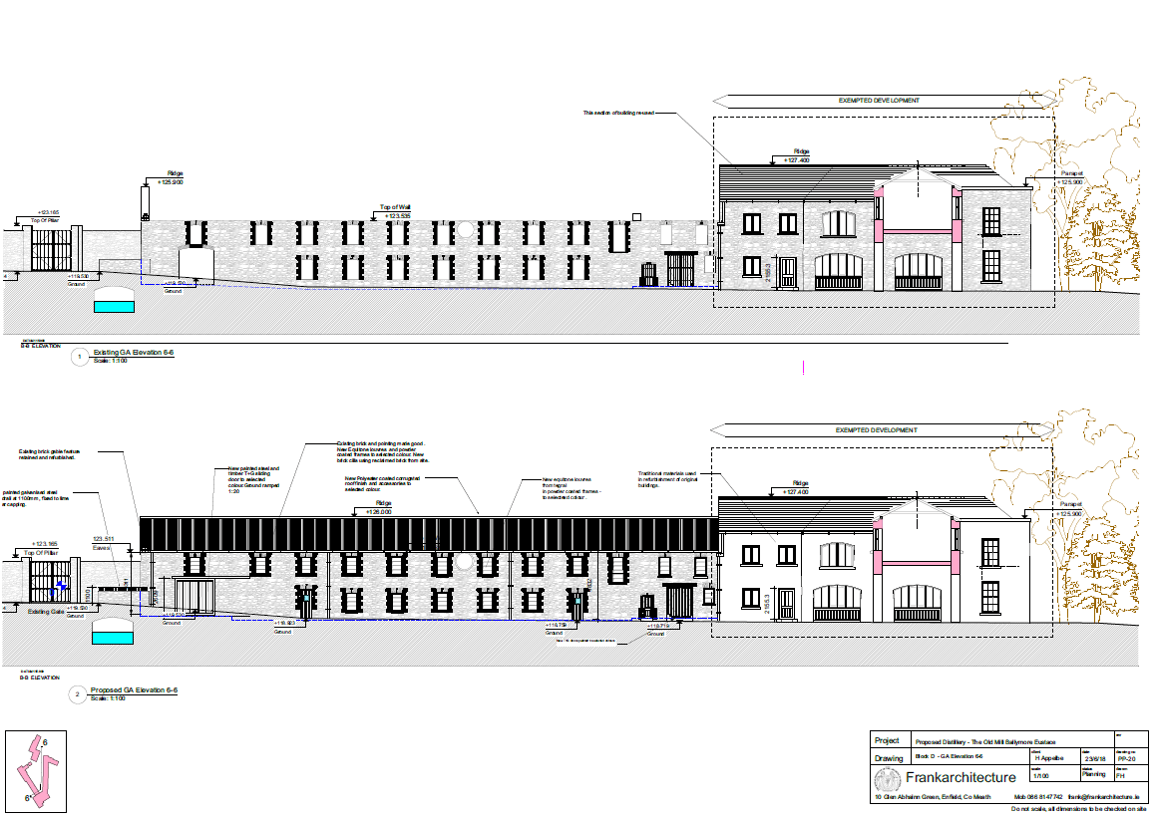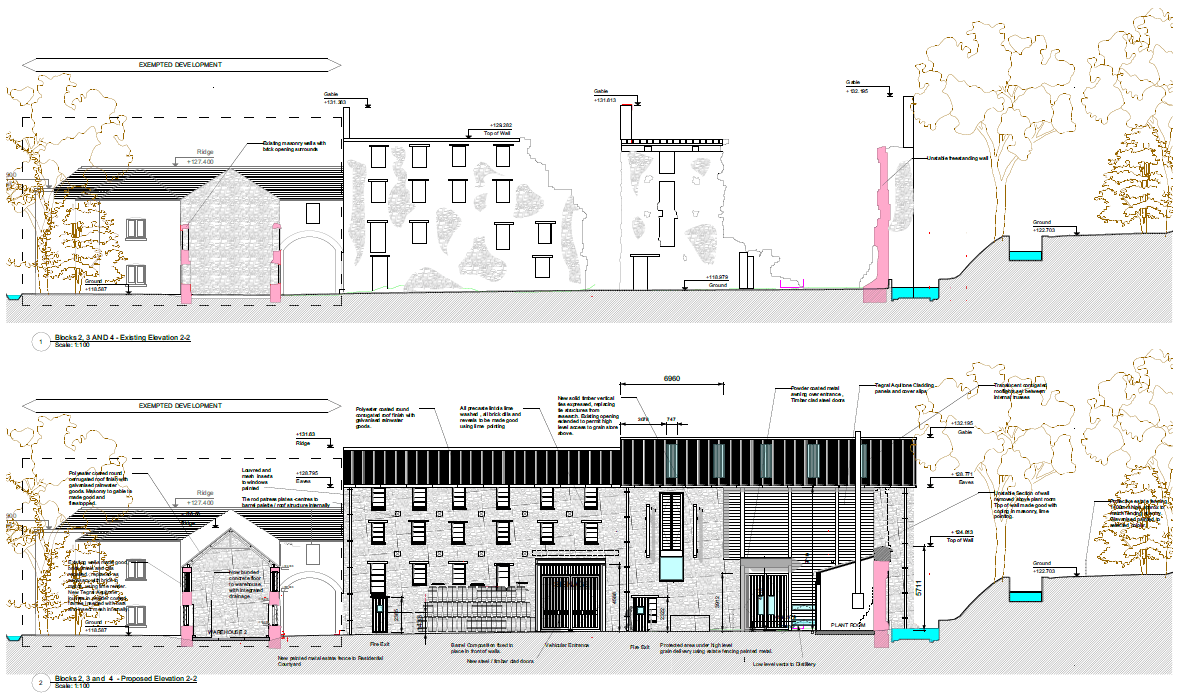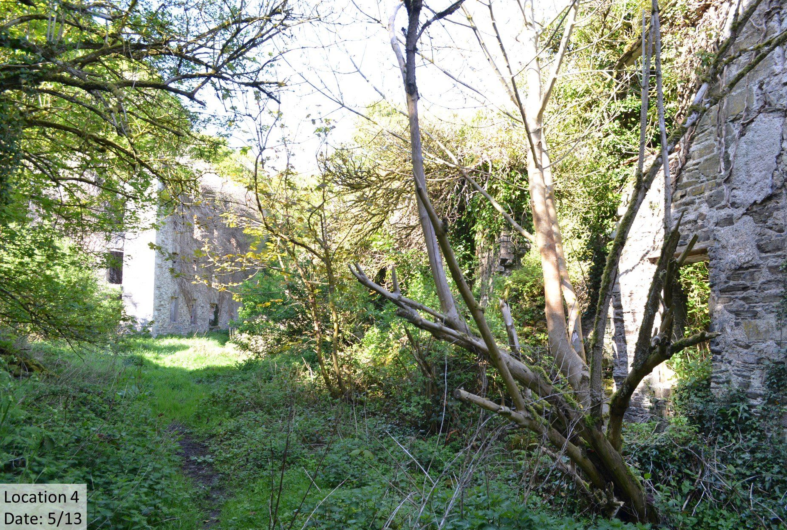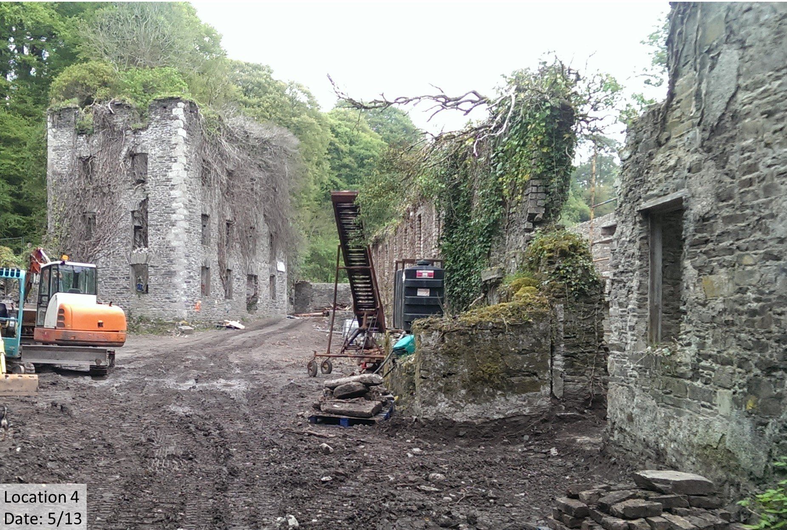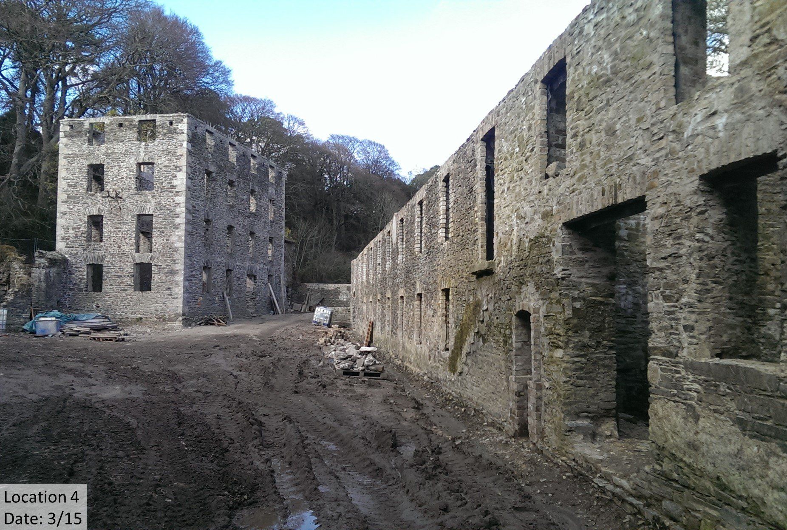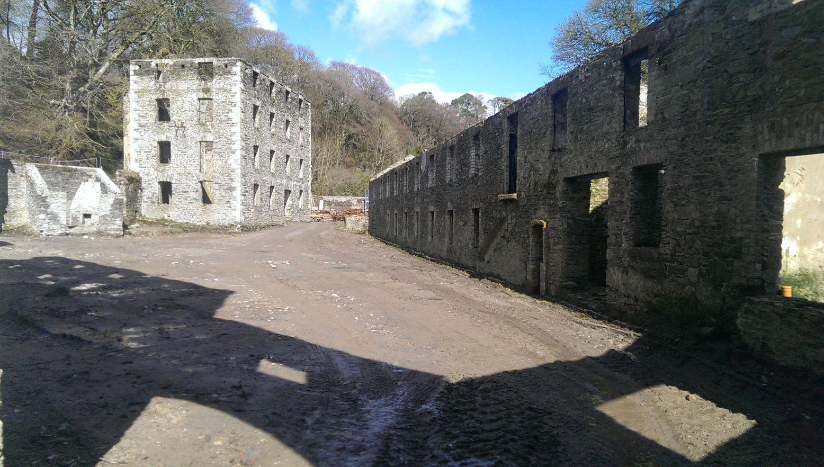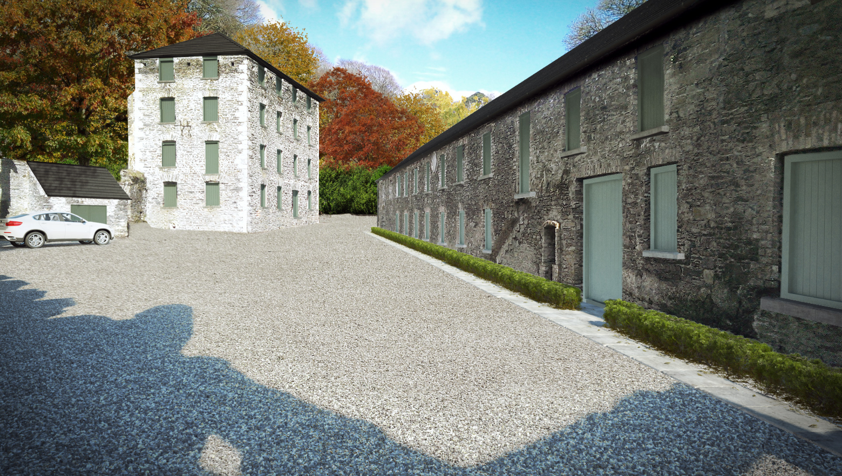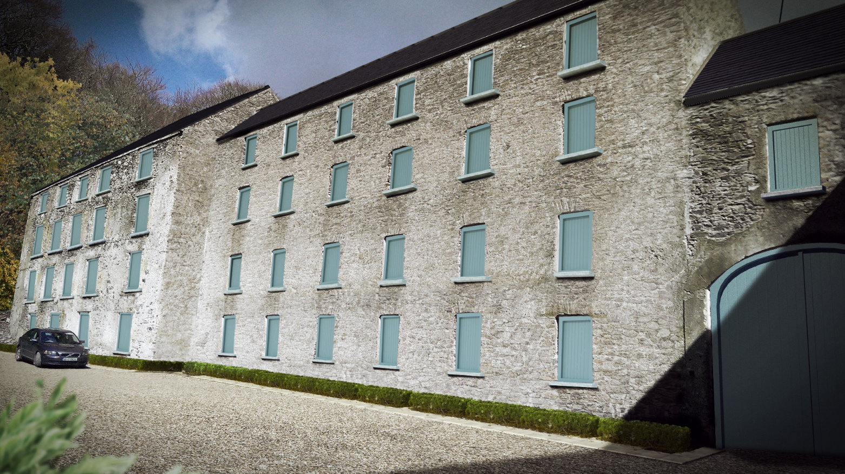
WHY POT STILL AT BALLYMORE MILL?
Why put a distillery in Ballymore Mill?
Why put a distillery in Ballymore Mill?
Perfectly suited to Irish whiskey.
Perfectly suited to Irish whiskey.
The mission has been to preserve the unique industrial heritage of this site, combine its key characteristics - wood, water, stillness
- with minimal interventions, to establish a great whiskey house to produce the best possible pot still whiskey.
Slide title
Write your caption hereButton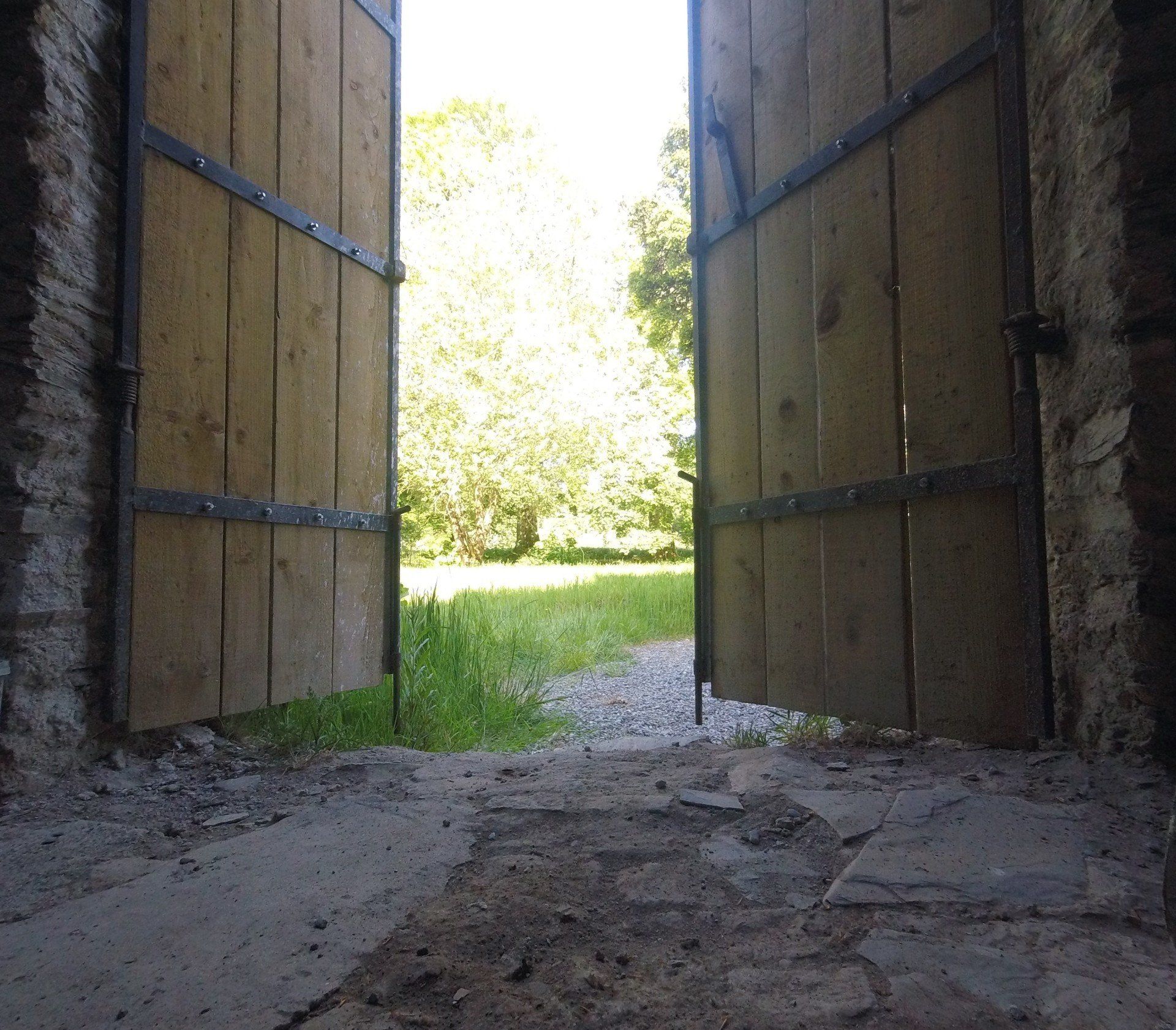
Slide title
Write your caption hereButton
Slide title
Write your caption hereButton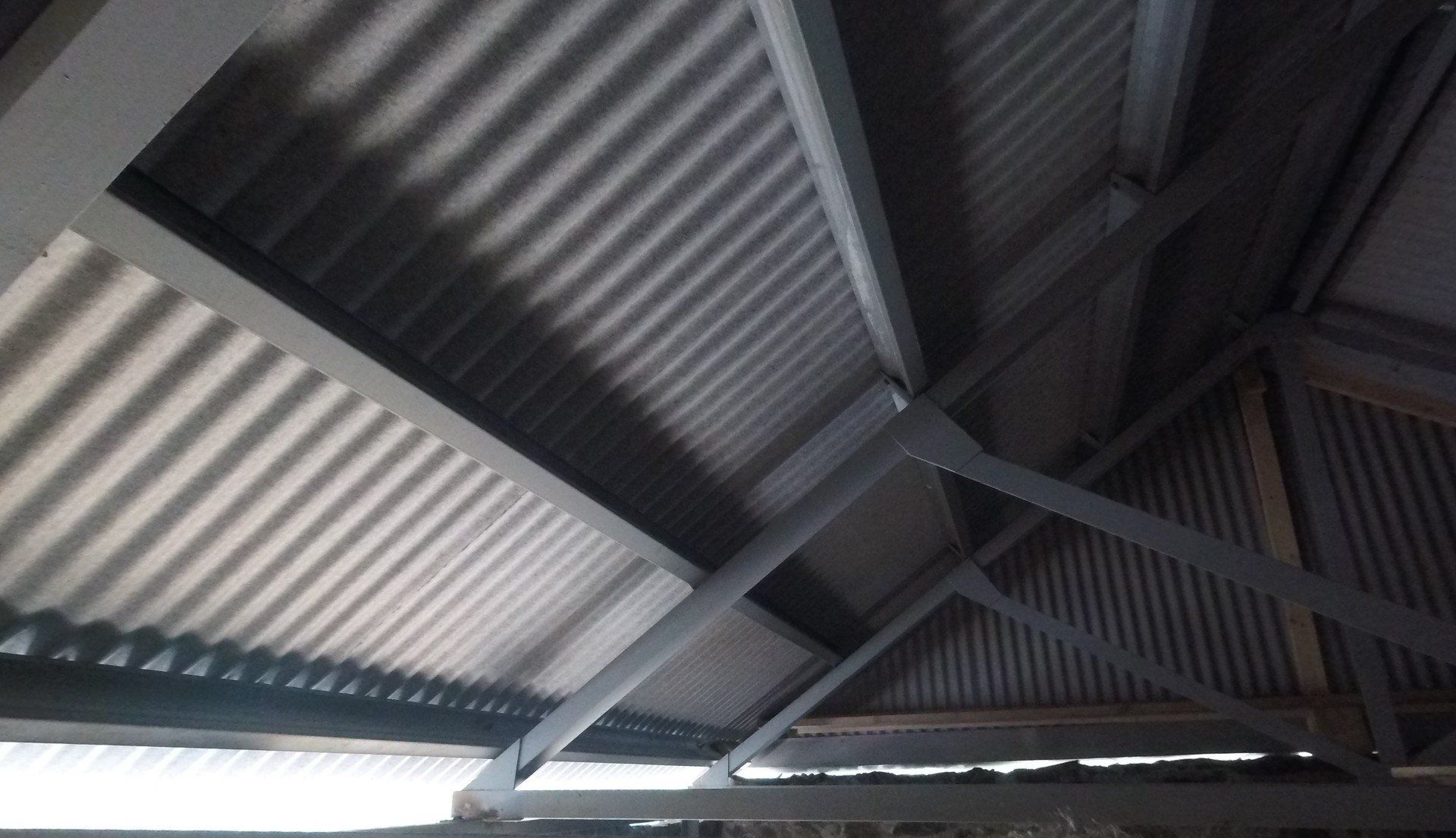
Slide title
Write your caption hereButton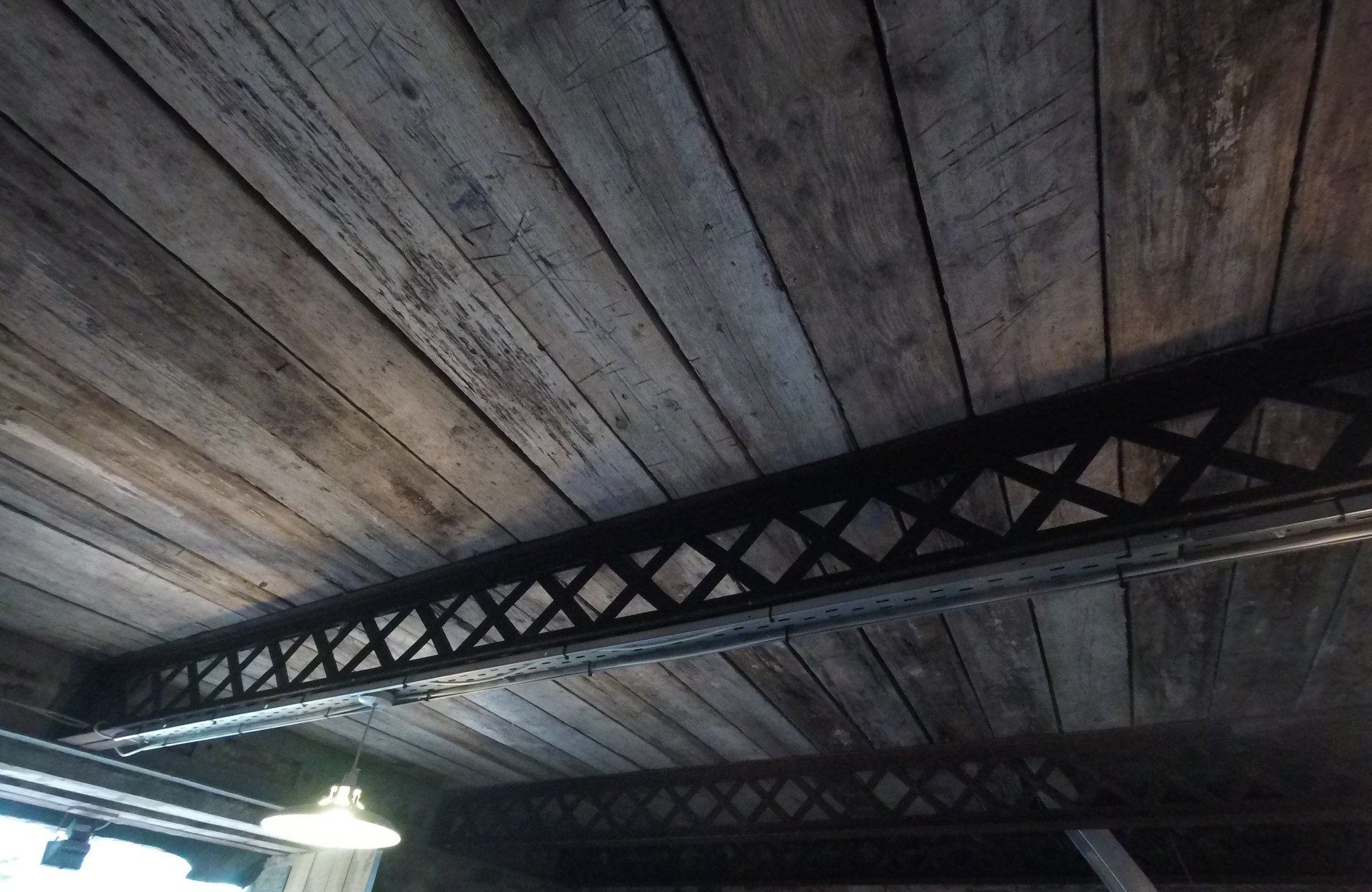
Slide title
Write your caption hereButton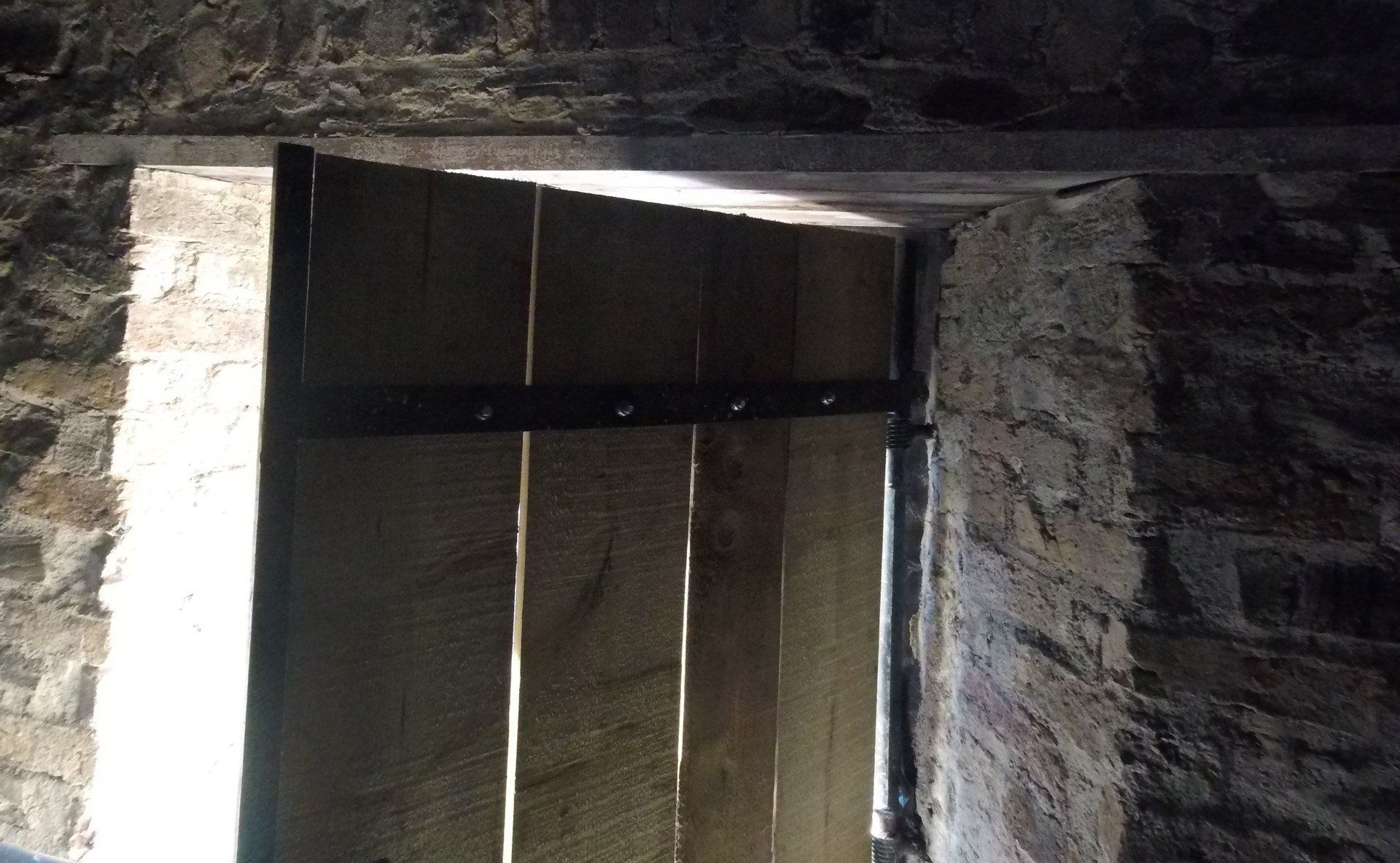
Slide title
Write your caption hereButtonSlide title
Write your caption hereButton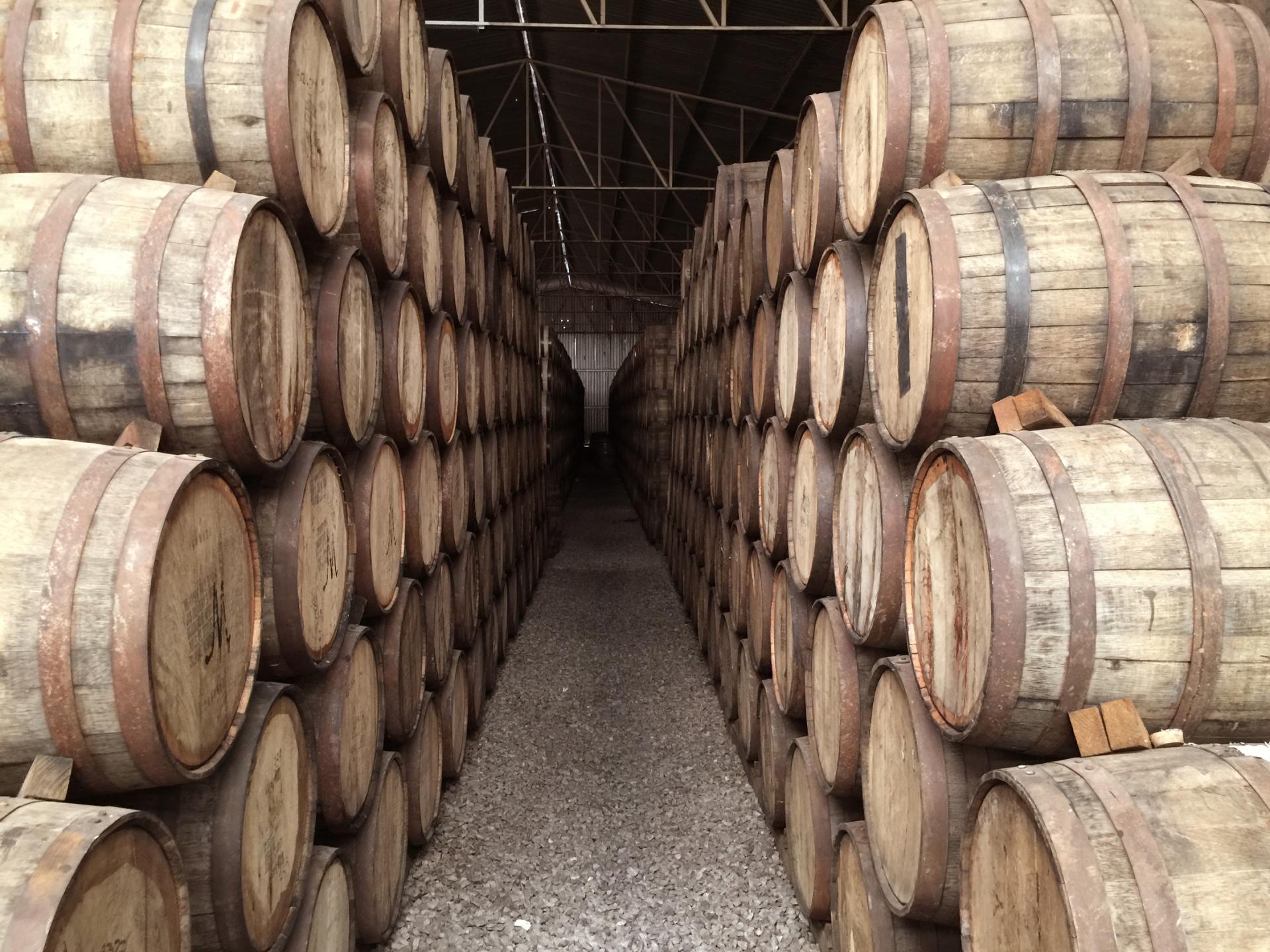
Slide title
Write your caption hereButton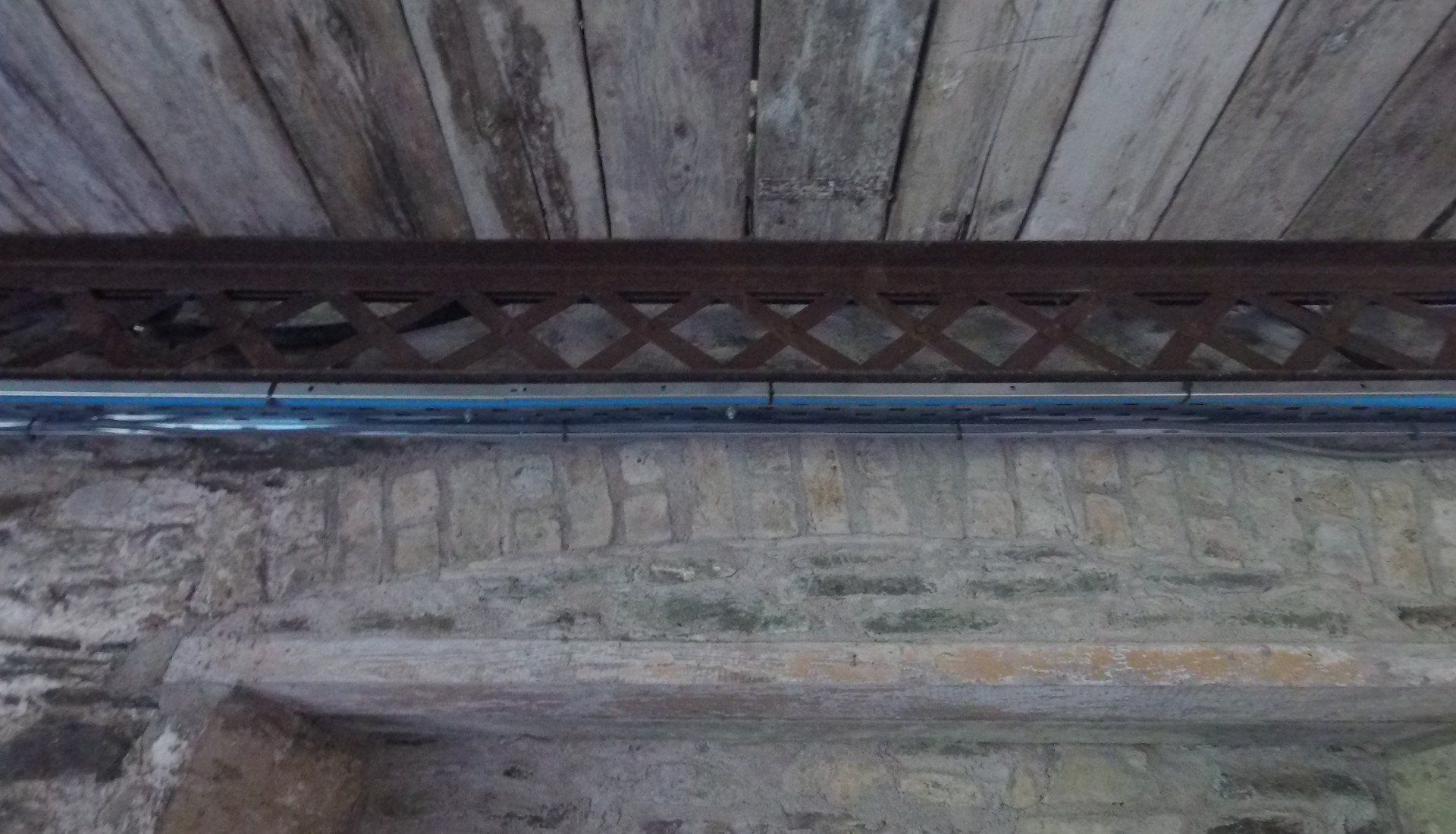
Slide title
Write your caption hereButtonSlide title
Write your caption hereButton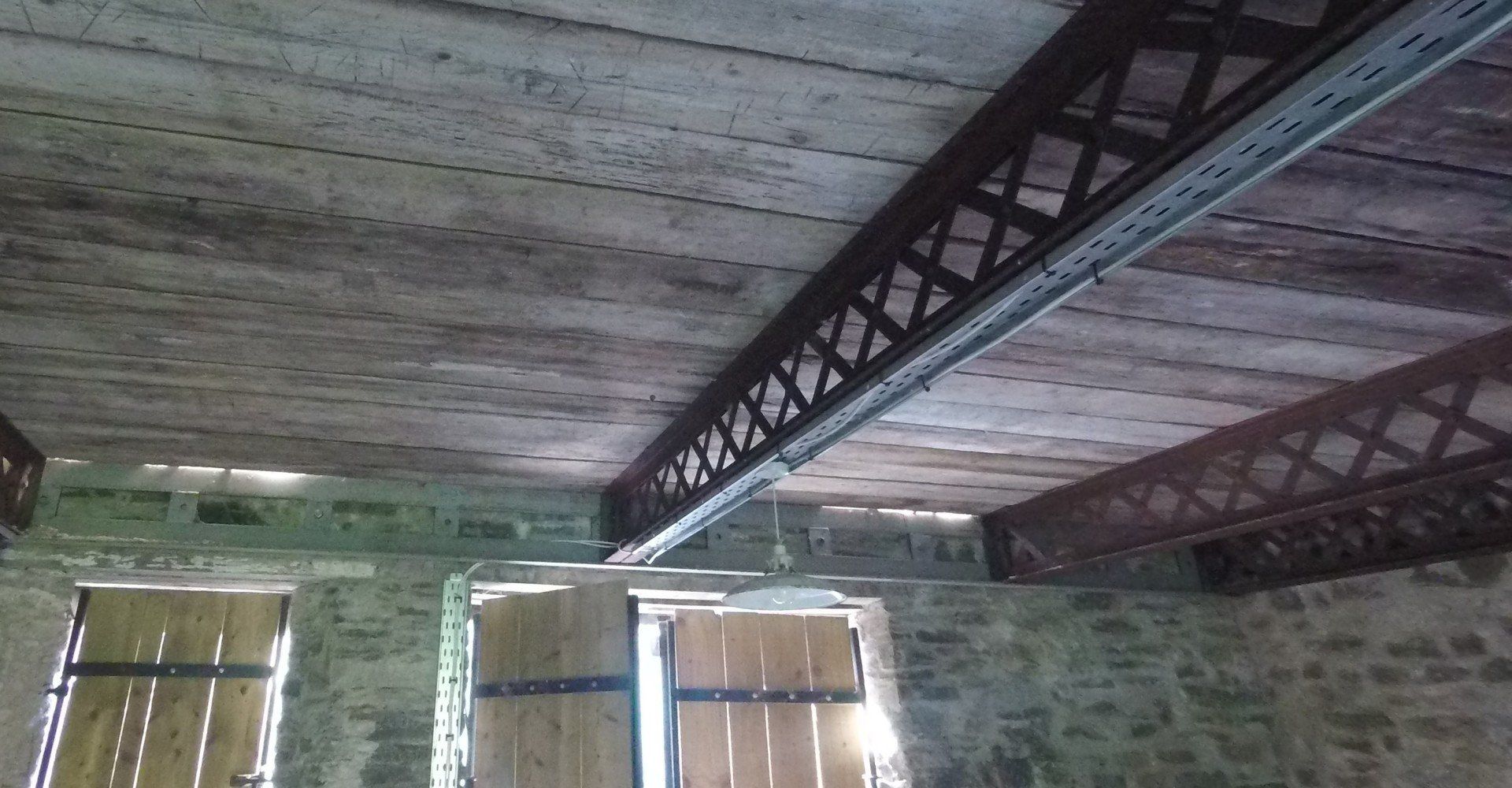
Slide title
Write your caption hereButton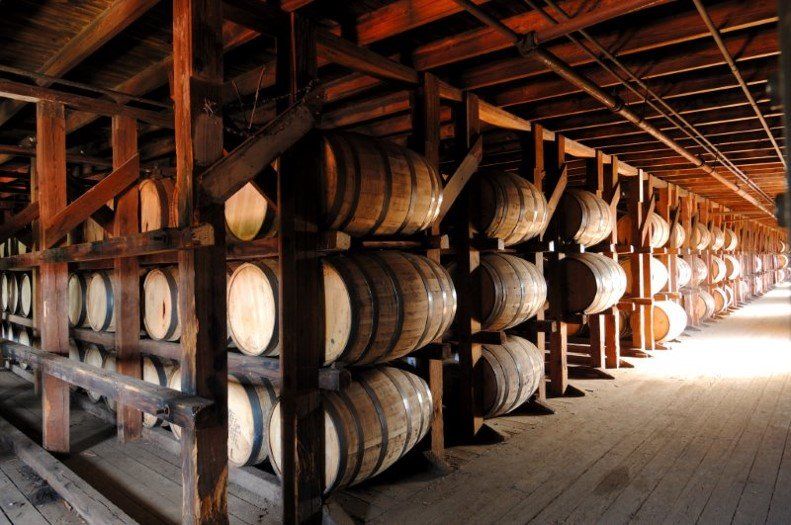
Slide title
Write your caption hereButtonSlide title
Write your caption hereButton
Building Layout
Eight of the massive stone industrial buildings have been saved. These are arranged as one secure complex, organised into 4 blocks around two courtyards, with water races throughout feeding the three original mill wheel pits. Blocks 3, 4 and 5 are four storey, while the Block 2 (tenter's house) is two storey. The building ground floor area is c.630m2, giving total volume of buildings of c.4,500m3.
Minimal intervention
Minimal intervention
The existing articulate stone-built walls have been largely preserved. The restoration work is creating a new structure (steel portal) within and strengthening the walls to carry a new roof, in keeping with the rural and industrial aesthetic. Once restoration work is complete, the mill complex will comprise 5 substantial heritage industrial buildings perfectly suited to Irish whiskey operations, including bonded warehousing.
Conservation Approach
Restoration work is underway, using traditional skills, such as hot lime mortar. Where the original fabric is entirely absent, and no records exist, to avoid conjecture new building techniques are being employed as an efficient, sympathetic and reversible means to bring the buildings into use - with minimal impact on the environment or heritage value.
CONTACT US
Address: Ballymore Mill, Ballymore Eustace, W91 R832, Ireland
Mail: info@BallymoreMill.ie
Mail: info@BallymoreMill.ie
Insta: @BallymoreMill
YouTube: @BallymoreMill
WALKING AMENITY
The owners permit limited and condition access for walkers to enjoy the grounds as an amenity. There is no access to the buildings.
VISITING
The owners occasionally host tours of the site, not least during heritage week. Please get in touch.
